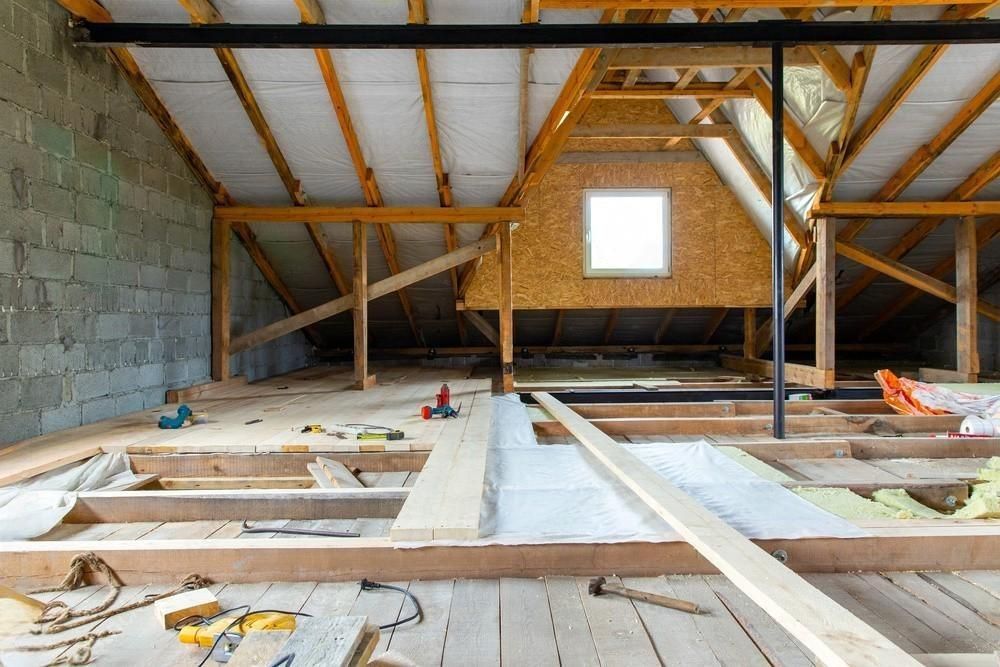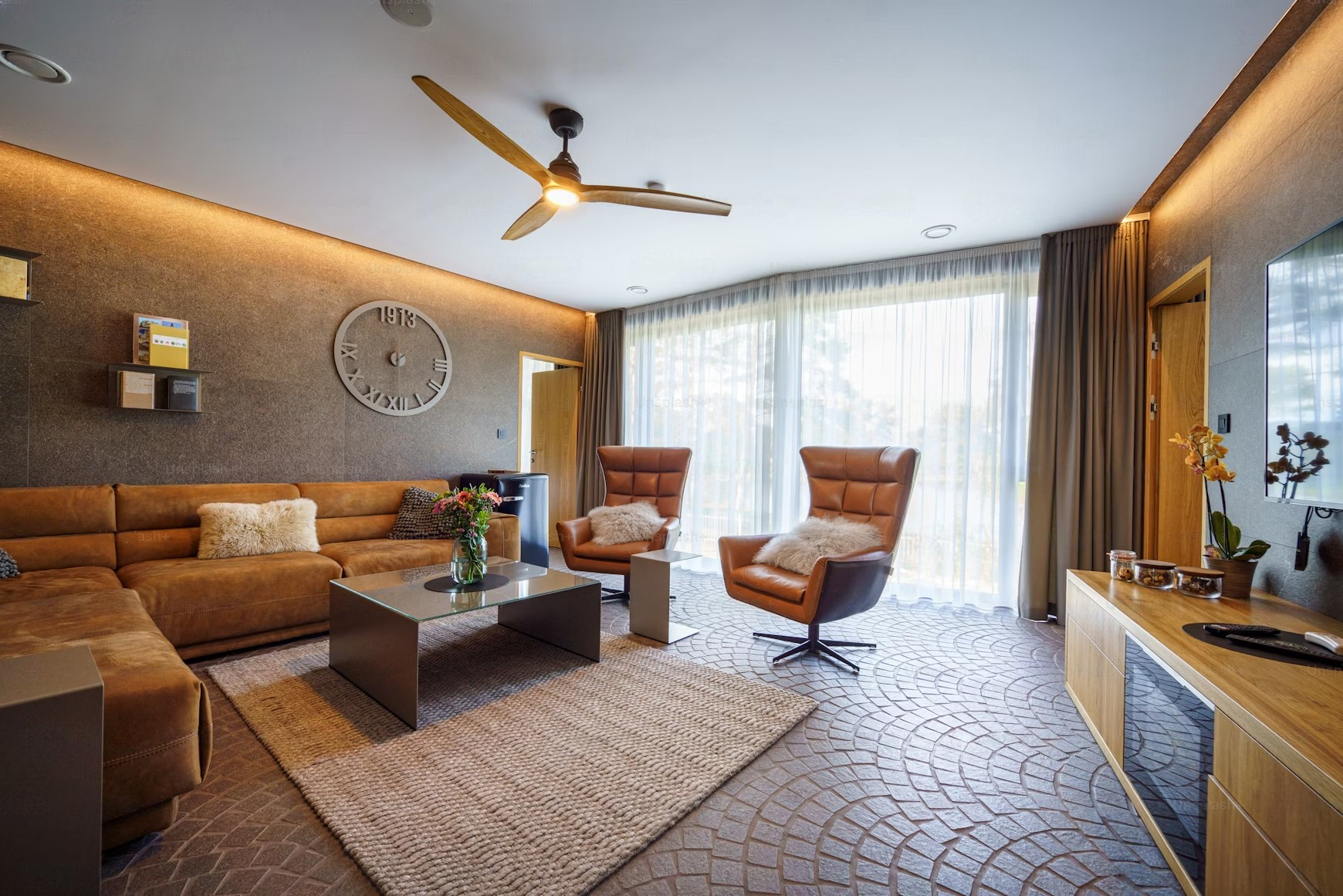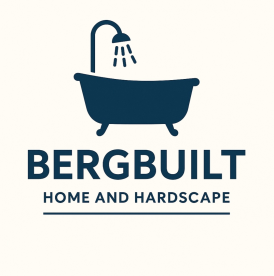Engineered Home Additions Built for Structural Integrity and Lasting Value
Custom-designed expansions for residential infrastructure

What Are Home Additions and How Do They Work?
Home additions are structural modifications made to an existing residential building to increase its square footage, functionality, or property value. Whether it’s adding a new room, extending a kitchen, or constructing a second story, additions require precise architectural planning and compliance with residential building codes. The process involves several stages, including initial consultation, architectural design, structural load analysis, permitting, excavation (if needed), foundation setting, framing, utility rerouting, insulation, and final finishes.
At BergBuilt Home and Hardscape, every project in Sherman begins with an in-depth consultation to assess the scope of your expansion and ensure all zoning, setback, and code requirements are met. Once plans are finalized, structural engineers evaluate existing load paths to ensure safe integration of the new structure. Our team coordinates framing and roofing integration while maintaining HVAC, plumbing, and electrical continuity across both the original and new construction. Final inspections and walk-throughs guarantee compliance and satisfaction.
Whether adding a guest suite, sunroom, garage, or master suite, structural integrity and aesthetic consistency are critical. High-performance materials, engineered beams, and advanced framing techniques are used to preserve the durability and appearance of your home. Each addition is designed to blend seamlessly into your home’s existing layout while maximizing utility and value.
Structural Excellence That Sets Us Apart
When you search for "services near me" online, it's important to go with a trusted local business like BergBuilt Home and Hardscape, which guarantees excellent, professional services. Here's why:
🔹
Load-Bearing Wall Expertise: Safely modifying existing support systems with structural steel and LVL beams
🔹
Permit-Ready Architectural Plans: Full compliance with local building regulations in
Sherman
🔹
Seamless Roofline Integration: Matching roof pitches and materials to preserve curb appeal
🔹
Code-Compliant Utility Rerouting: Efficient relocation of HVAC, plumbing, and electrical systems
🔹
Framing and Foundation Precision: Engineered slab, pier, or crawlspace support solutions
At
BergBuilt Home and Hardscape, we specialize in technically sound, aesthetically cohesive home additions across
Sherman. From the initial concept through final inspection, our process is rooted in engineering accuracy, architectural balance, and compliance with municipal codes. Our team collaborates with structural engineers and local inspectors to ensure each addition enhances not only space but property value. Whether you're expanding for functionality or future investment,
BergBuilt Home and Hardscape delivers dependable additions built for longevity and performance. Call us today at
(605) 525-8041 to schedule a consultation and bring your vision to life.

